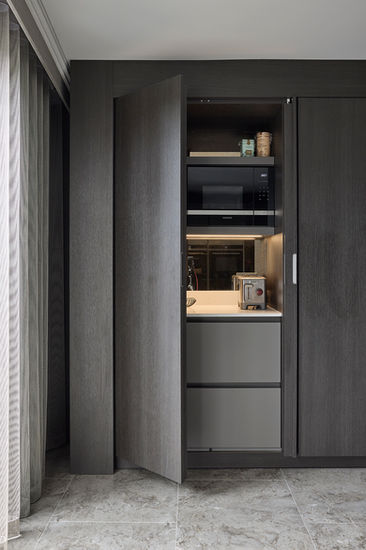

Brief.
The main concept of the project was to form a highly functional, multi-purpose kitchen. Due to the client’s busy lifestyle and regular entertaining, a palette of rich, luxurious tones and textures were employed to provide a seamless ambience for evenings and weekends spent with family and friends, while still feeling comfortable for more relaxed and restful times.
Design.
Enjoying cooking and prepping together over a glass of wine, we included a large island with a hob and ample prep space, that sits central to the design, positioned carefully to benefit from the views over the surrounding countryside. A statement, raised timber breakfast bar wraps around the island end, backing onto an expansive entertainment bank, complete with a bar area and wine fridges. Keeping the main cooking zone free of guests, this bank of furniture also houses a pocket-door breakfast cabinet, where bulky worktop appliances can be kept. The sink run is home to 2 dishwashers, lightening the load of washing up after parties and large family dinners. An antique bronze mirrored backsplash softens the utility of the area, the tinted reflections adding a subtle glamour to the space. Behind the dining space a complementary wine display wall is a striking feature with soft illumination. Throughout the space, a warm scheme is used, combining taupe tones with textured woods to create a sumptuous backdrop for all occasions.




Project Features.
All fitted furniture is SieMatic S2 range in finishes ‘Stone grey’ lacquer velvet-matt & ‘Oolong oak’ imitation wood finish, worktop are Caesarstone quartz, tinted mirror backsplash, Siemens, Gaggenau & Liebherr appliances, BORA hob & extraction and Quooker tap.
.png)























