
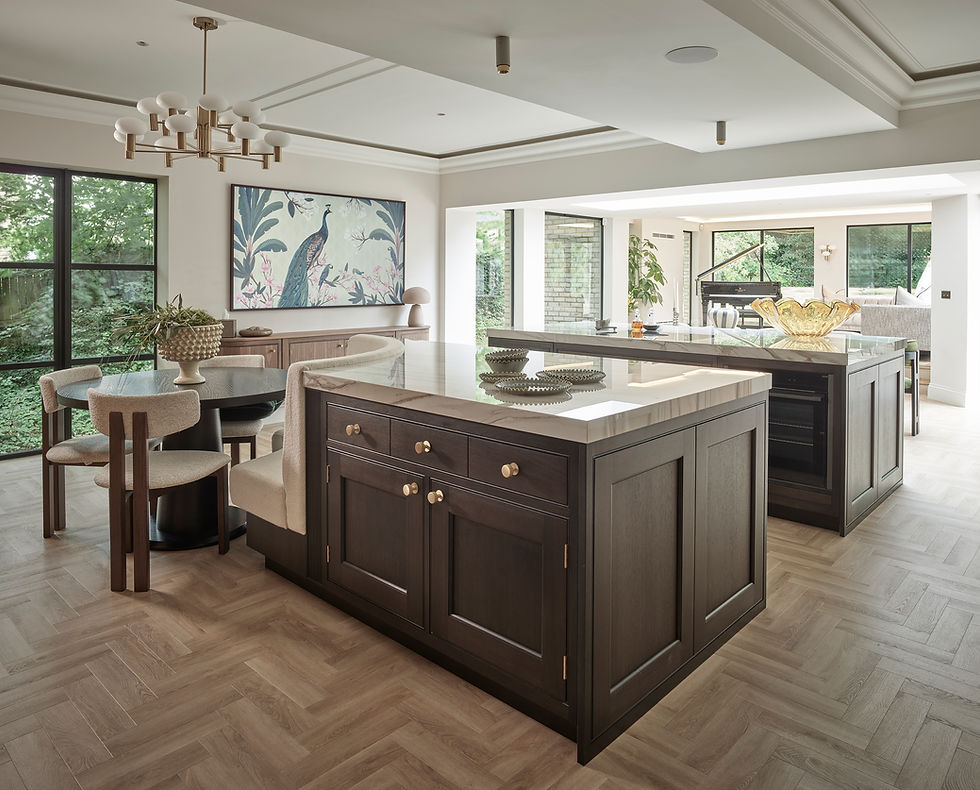
Brief.
The home belongs to a young professional family who spend their weekdays travelling for work, making weekends all the more precious. The design needed to reflect this balance, a kitchen that could work hard during busy mornings, but also feel inviting for slow family breakfasts or evenings spent hosting friends. Aesthetically, the brief asked for something bold and beautiful, with a touch of moodiness, and a sense of quiet luxury woven through the functionality. Throughout the design, architectural details have been carefully considered and elevated, anchored by the alignment and proportions of our exclusive Darling Maeve cabinetry, and the thoughtful relationship between materials, structure, and lighting.
Design.
One of the most distinctive architectural elements in the space is the set of three full-height timber arches, a striking focal point, celebrating the heritage of British craftsmanship. These have been carefully integrated into the fabric of the room, their curves are gently echoed throughout, from the breakfast booth to the curved cabinetry and the soft silhouette of the TV unit, softening the space creating a sense of calm continuity. At the heart of the room, a two-island layout offers dedicated zones for cooking, prep and gathering, a separate sink run and a tall bank of cabinetry provide generous storage, helping the space support the rhythm of everyday life with ease. These thoughtful touches elevate the room’s atmosphere and reinforce its refined, understated elegance.
Dual-tone veneers are used across the project which add another layer of visual richness, offering subtle contrast and warmth. Beside the booth seating sits a cleverly concealed breakfast pantry and integrated refrigeration, designed to make busy mornings more manageable, the worktops throughout are a marble-effect porcelain with warm taupe veining, chosen for its elegance, but also for its durability. The mitred edges on the islands give the surfaces a thicker, more monolithic feel, which contrasts beautifully with the deep, rich cabinetry and curved forms. This same stone continues behind the arches, where soft shelf lighting brings it to life, casting a warm glow across the texture, with a drop-down stone sink which reimagines the traditional Belfast style with a modern, pared-back twist. The tall cabinetry includes delicate brass inlays that catch the light as you move through the space, a subtle and refined detail that bring depth and cohesion.
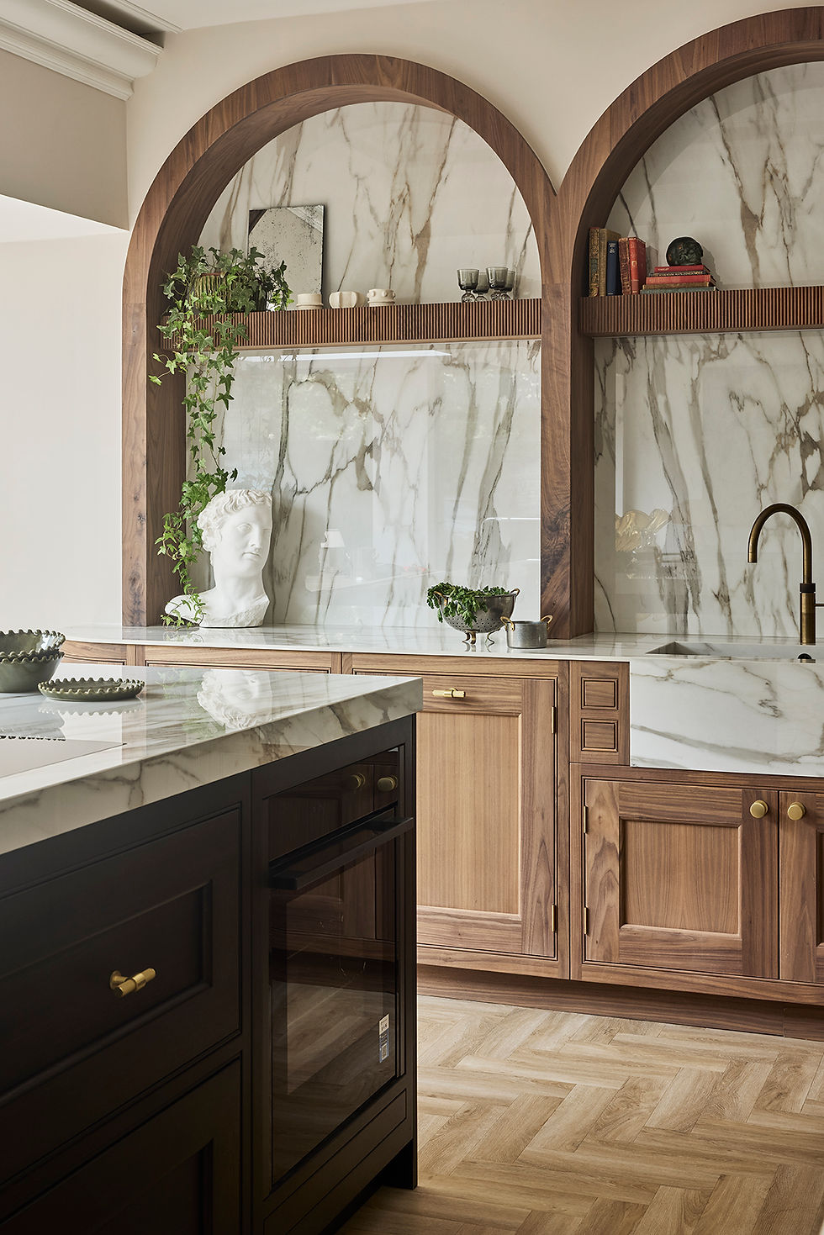
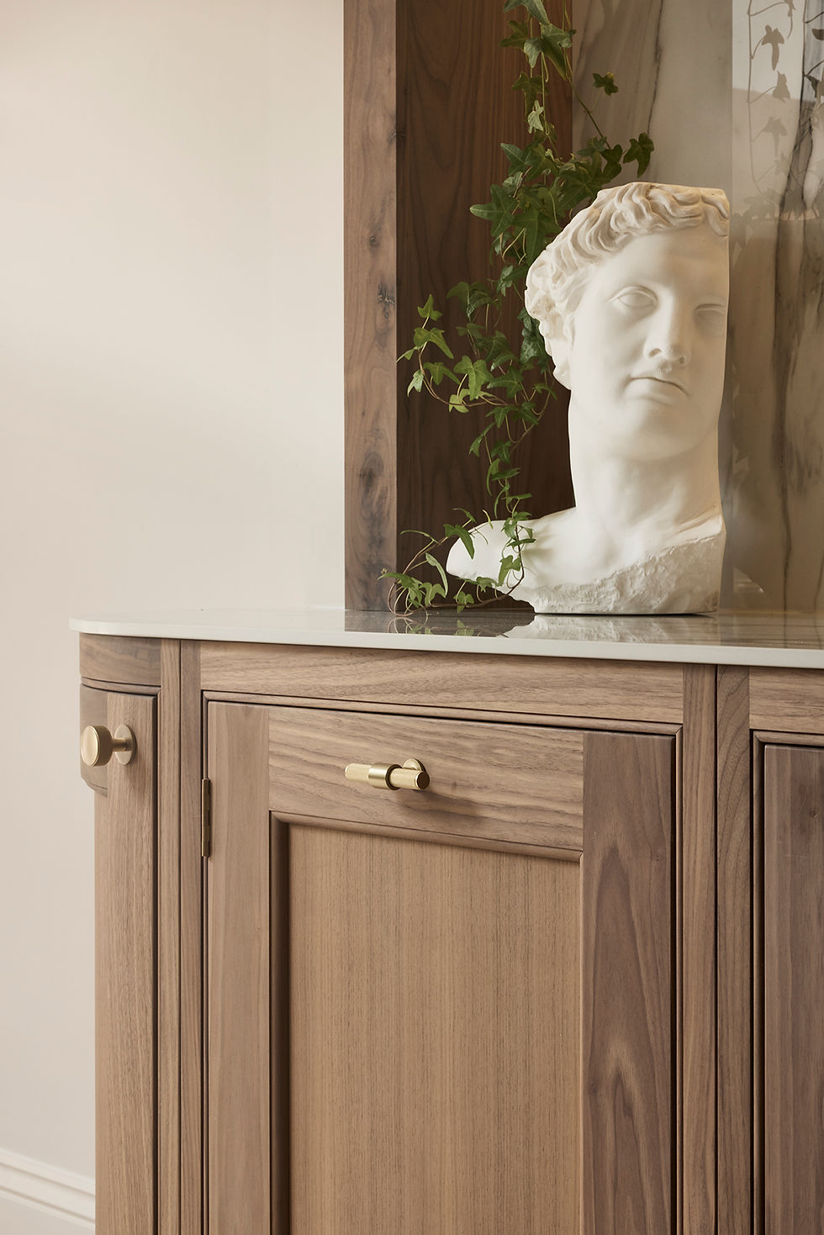

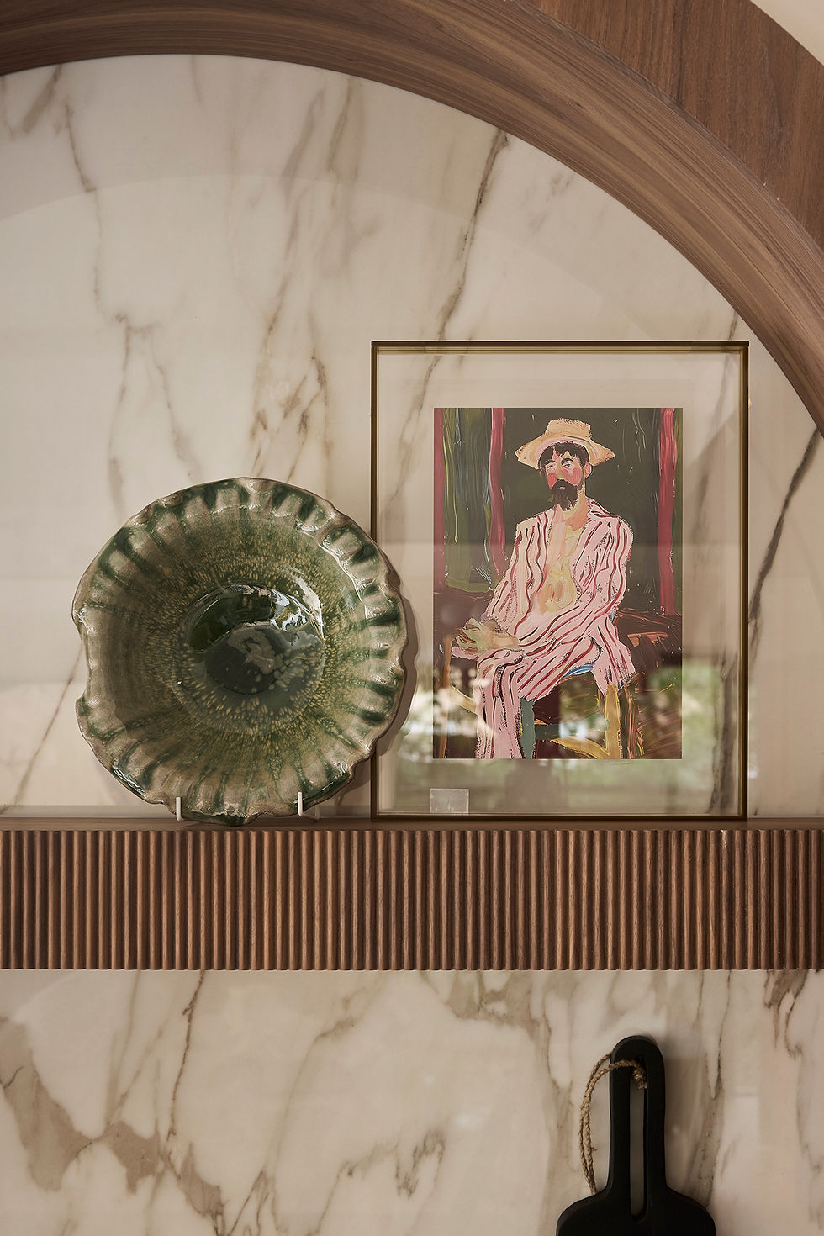
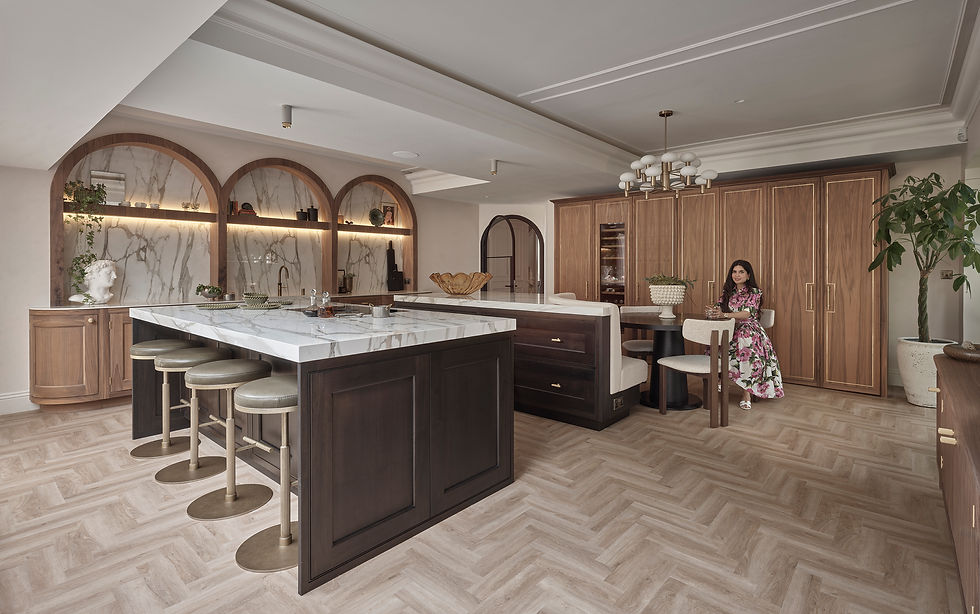
Project Features.
Discreetly tucked away, a deep timber-framed bifold door leads through to the adjoining mess kitchen and utility area, forming a visual and functional link between the two kitchen zones. This space is all about function, SieMatic SLC cabinetry, open shelving, mirrored backsplashes and a palette of dark wood and stone keep things practical and atmospheric, without losing the sense of design. It’s a hardworking zone, yet still considered and connected to the main kitchen through both material and mood.
The main kitchen features bespoke Darling Maeve cabinetry, paired with Hendel & Hendel hardware, Neff, BORA and Liebherr appliances, and a Quooker tap. Porcelain worktops with a marble finish tie the space together. Furniture and soft furnishings include Casamance fabric booth seating, Soho Home bar stools, lighting and furniture by Liang & Eimil, and sofas by Eichholtz. Flooring throughout is by Karndean, finished with a refined brass inlay that adds a subtle layer of elegance.
.png)




























